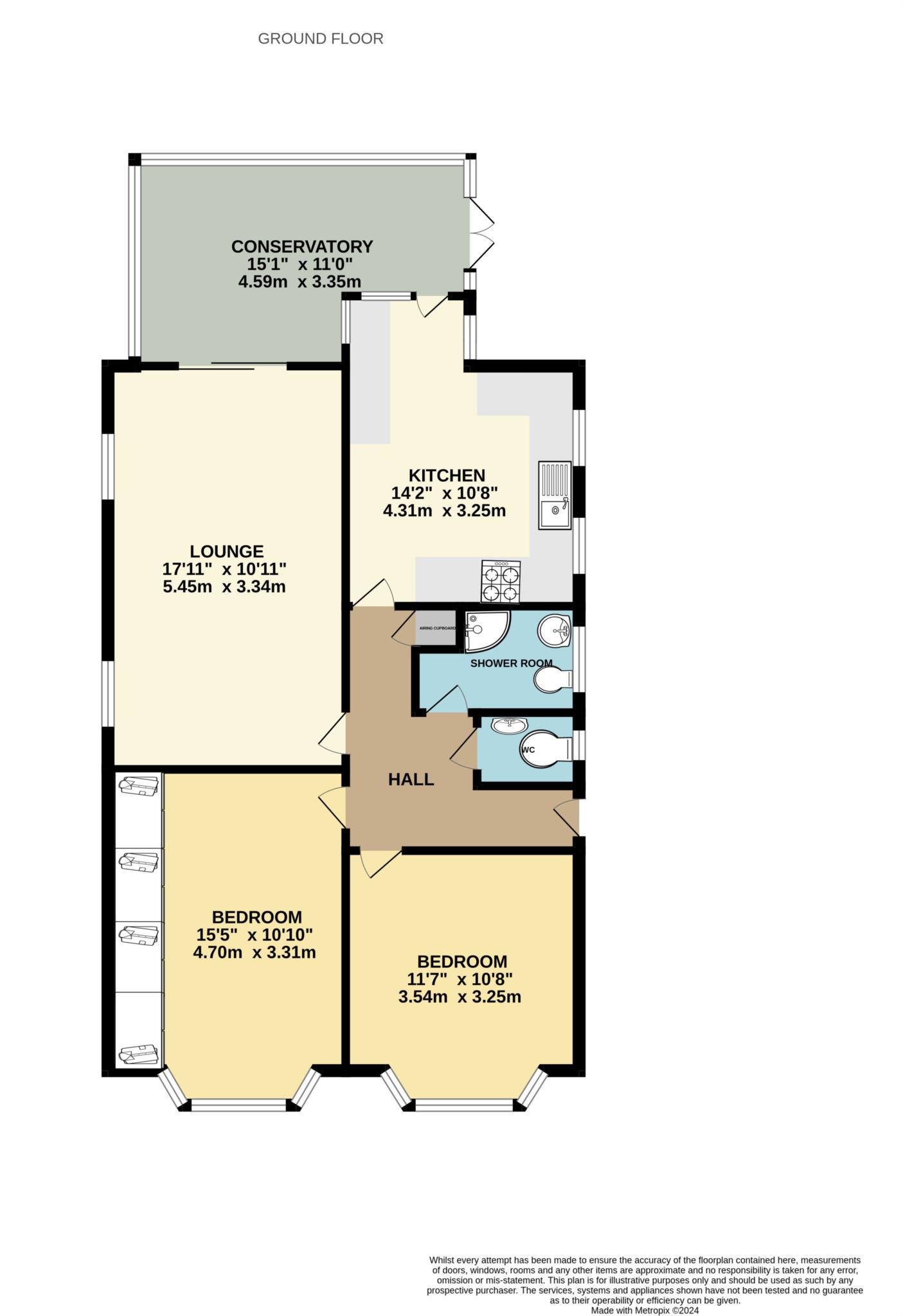- An Executors Sale
- Detached Double Fronted Bungalow
- Entrance Hall
- Lounge
- Conservatory
- Kitchen
- 2 Bedrooms
- Shower Room & Cloakroom
- Double gazed & Gas Central Heating
- Vacant Possession & No Chain
Fahren Estate Agents are delighted to offer for sale this well presented and attractive detached Bungalow in a quiet residential location close to Throop Village and Castlepoint Shopping Centre. The property is offered with vacant possession. We strongly recommend an internal viewing .
In brief the accommodation comprises, entrance hall, living room ,well designed double glazed conservatory , 2 Double bedrooms , built in wardrobes for the master bedroom , shower room , separate cloakroom ,well presented fitted kitchen , west facing rear garden and off road parking for 4/5 cars. The property benefits from double glazed windows and gas fired central heating .Offered with vacant possession and no chain .
Bournemouth is a vibrant and exciting town with a wide array of activities and amenities to enjoy. With seven miles of golden sandy beaches, visitors can enjoy a stroll along the promenade or take part in water sports such as paddleboarding, surfing, and jet skiing. The town centre is home to numerous shops, restaurants and cafes, whilst nearby attractions include the Bournemouth Aquarium, the Russell-Cotes Art Gallery and Museum and the stunning Bournemouth Gardens. The town is also renowned for its nightlife with numerous bars and clubs that cater to a range of tastes and preferences, making it an ideal location for young professionals and families alike.
Entrance hall
Lounge - 17'11" (5.46m) x 10'11" (3.33m)
Kitchen - 14'2" (4.32m) x 10'8" (3.25m)
Conservatory - 15'1" (4.6m) x 11'0" (3.35m)
Bedroom one - 15'5" (4.7m) x 10'10" (3.3m)
Bedroom two - 11'7" (3.53m) x 10'8" (3.25m)
Shower room
Cloakroom
Outside
Front laid to tarmac . Ample parking for 4/5 cars
Rear
Garden laid to lawn , simple shrubs, 2 sheds.
Council Tax
Bournemouth Borough Council, Band D
Notice
Please note we have not tested any apparatus, fixtures, fittings, or services. Interested parties must undertake their own investigation into the working order of these items. All measurements are approximate and photographs provided for guidance only.
